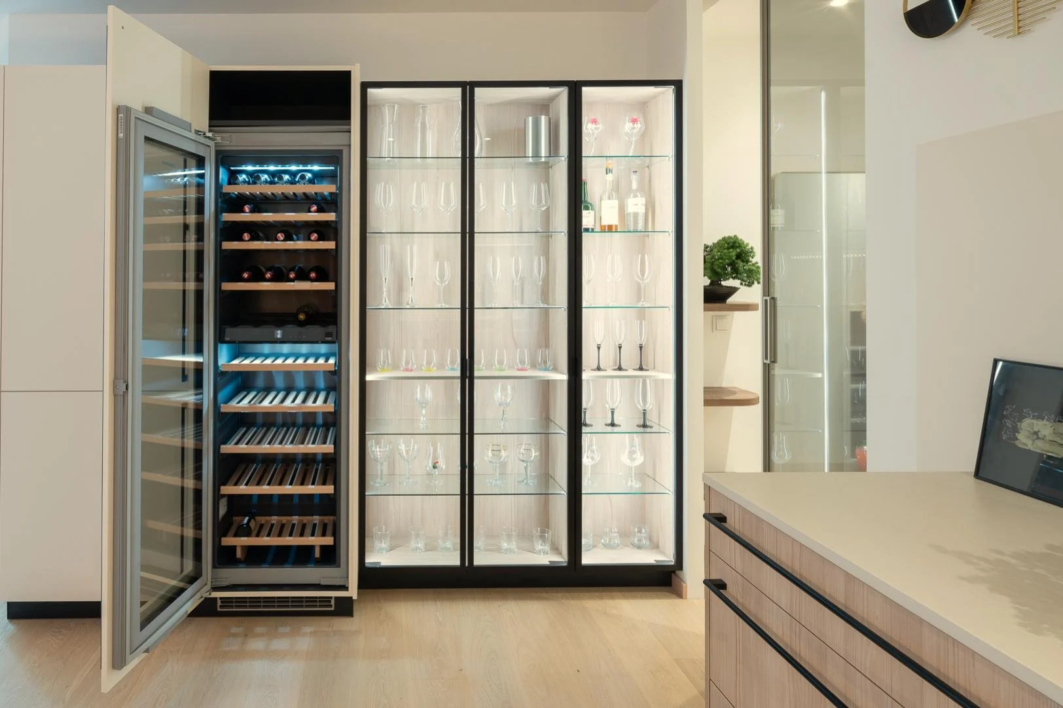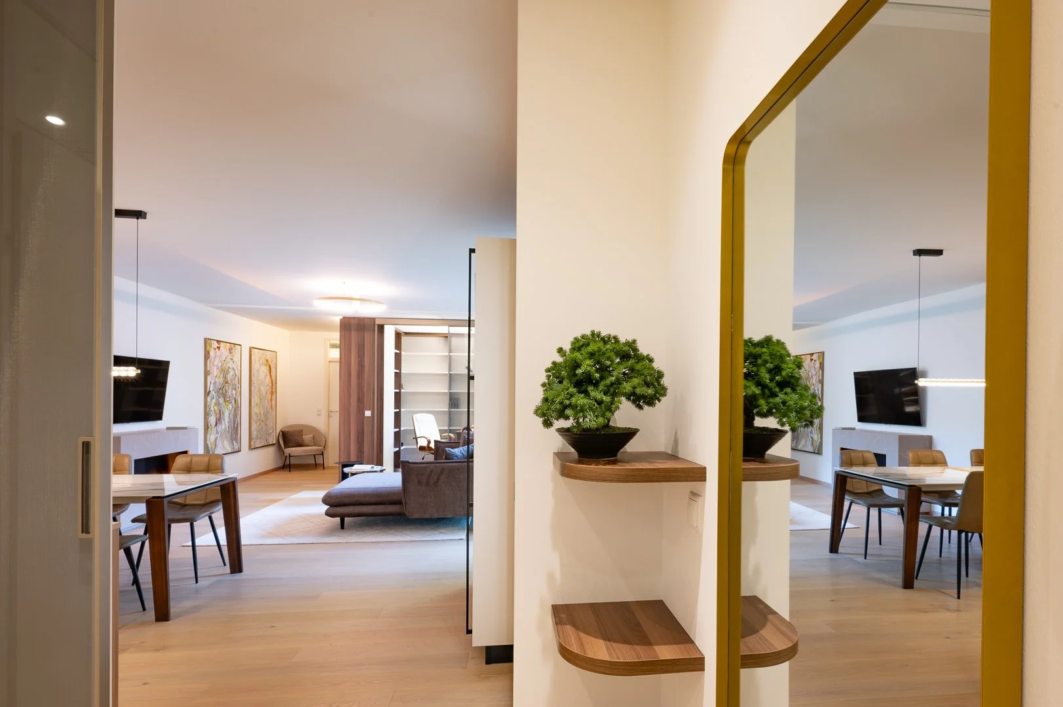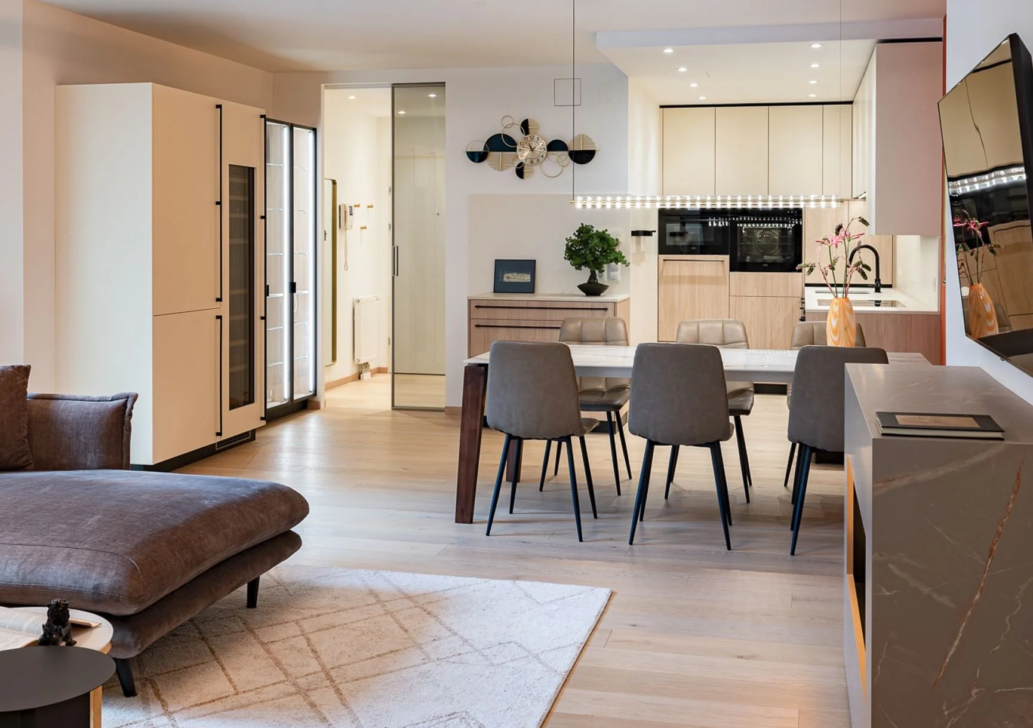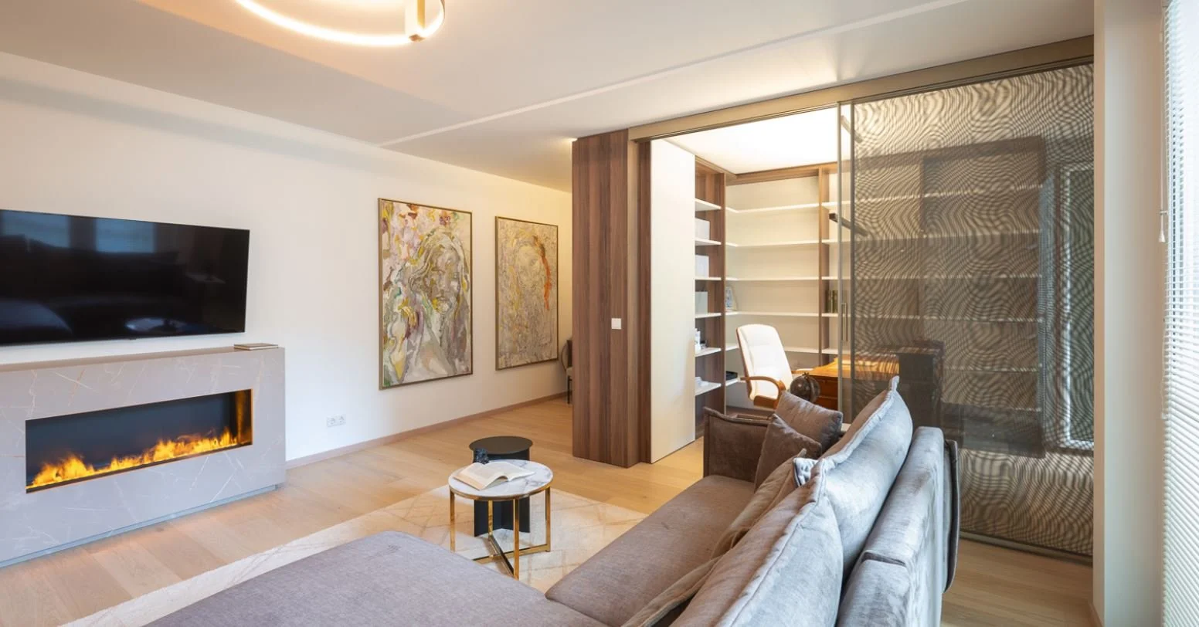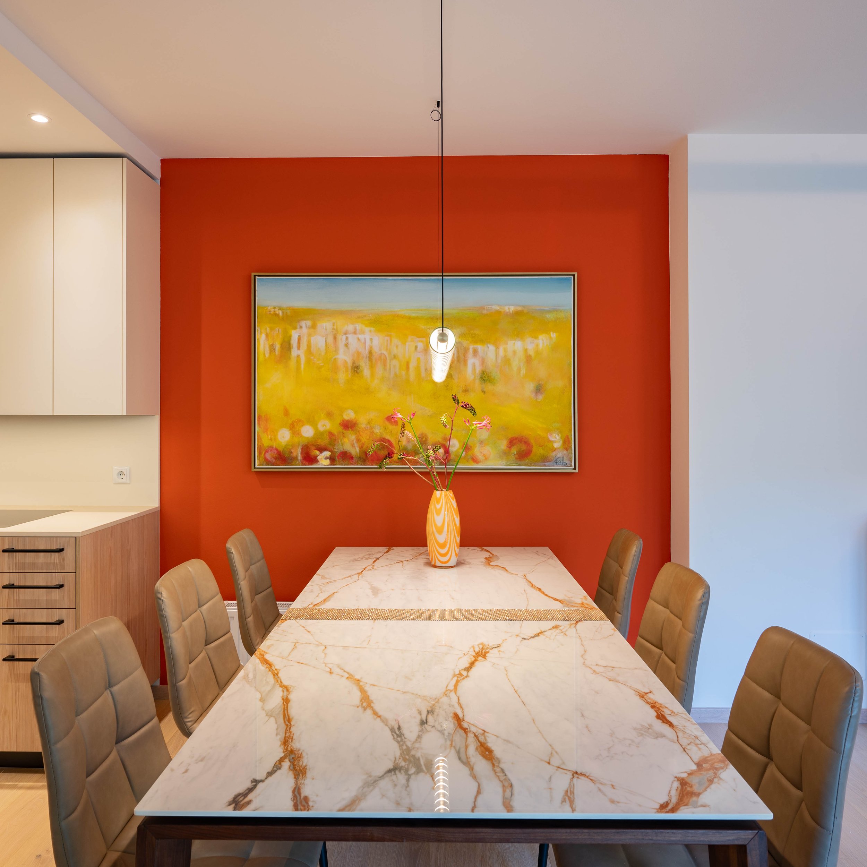Apartment 1060 Vienna
Private Residency | VIENNA 1060
Interior design Vienna - compact, well thought-out, stylish.
A single second home in the 6th district has been transformed into a cozy family home with an integrated home office. A clear room structure, clever fixtures and purposefully placed art create a calm, functional and at the same time atmospherically dense living environment - planned by interior designer Elke Altenberger.
Interior design for compact city apartments - Apartment 1060 Vienna
As part of a complete redesign, this second home in the 6th district was developed into a functional, stylish home for a small family. The challenge lay in the clear structuring of an elongated floor plan, which was to allow for openness, storage space and retreat at the same time.
Targeted interior design measures were used to create a bright living area in which a home office area was integrated - open, but spatially clearly defined. Built-in solutions and a precise room layout ensure order, flexibility and maximum usability in a limited space.
As interior designer, Elke Altenberger was responsible for the overall planning and coordination with the client, who was abroad during the implementation phase. The implementation was a turnkey project - efficient, professional and finely tuned in every detail.
The interior concept combines calm and clarity with carefully chosen accents. A subtle color scheme ensures serenity, while selected works of art lend personality to the interior. The result: a well thought-out living solution that ideally combines comfort, function and sophisticated living - for stylish family life in the heart of Vienna.
Let's talk about your project too.
We invite you to contact us to inquire about a project or to take advantage of our consulting services.


