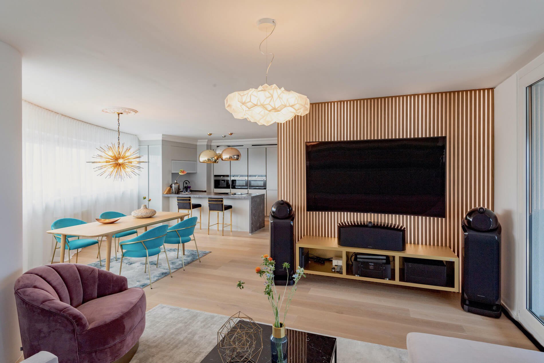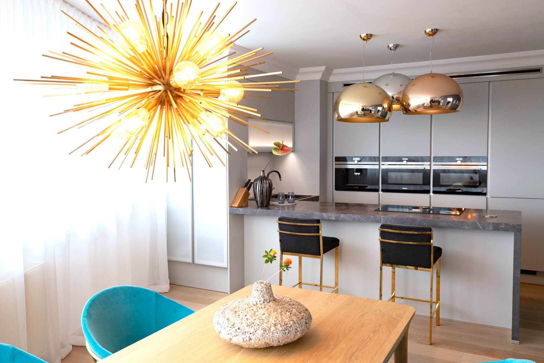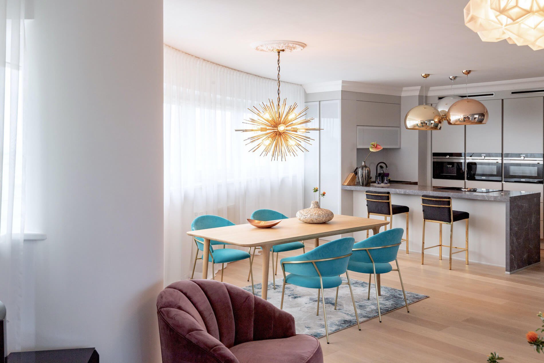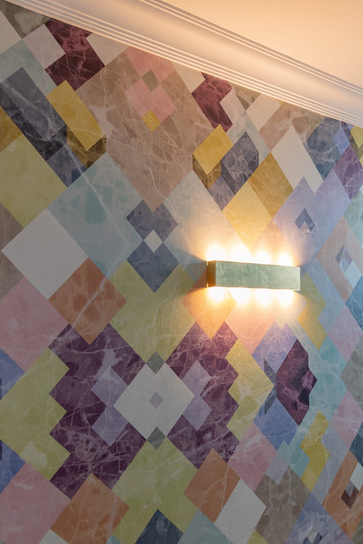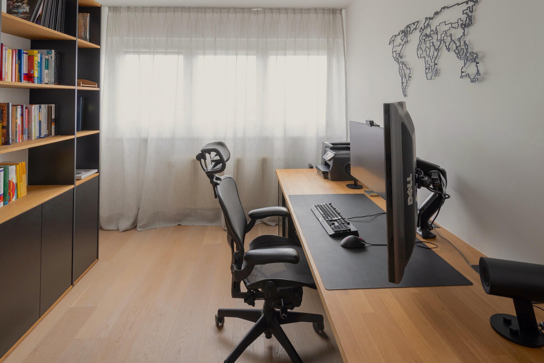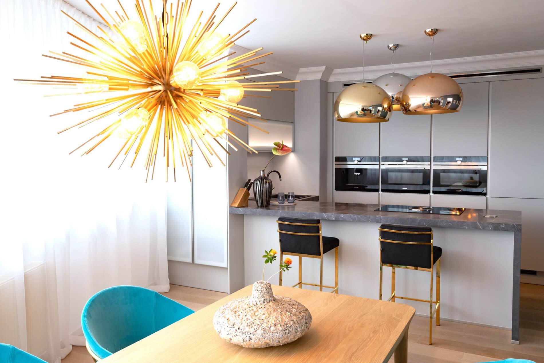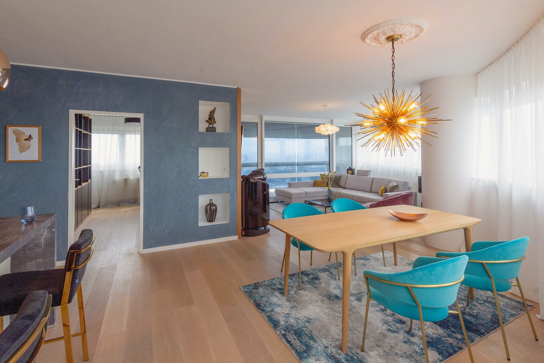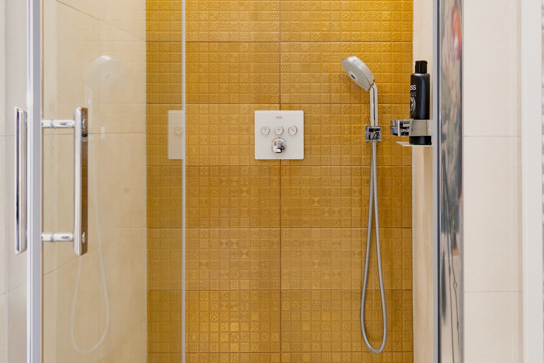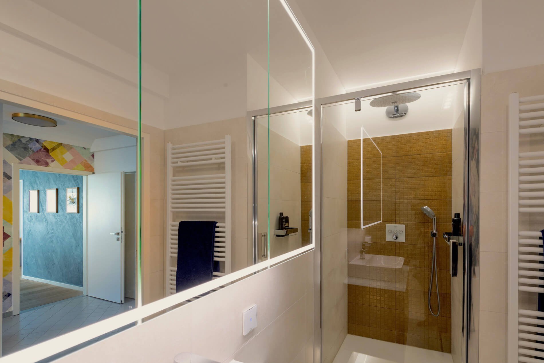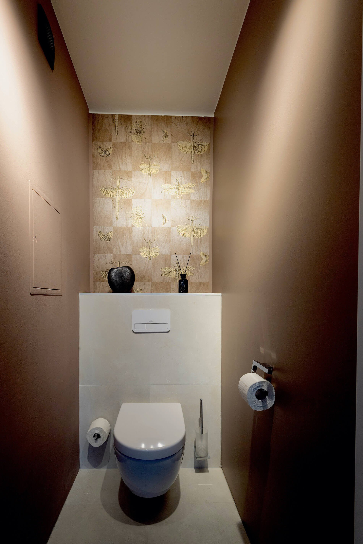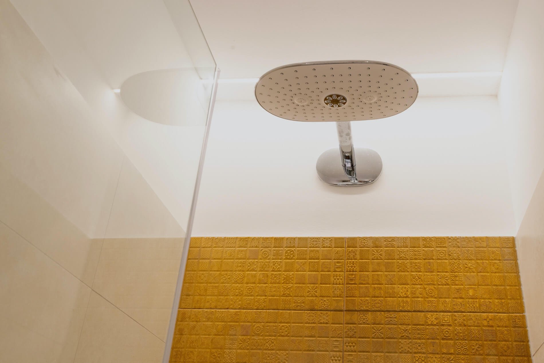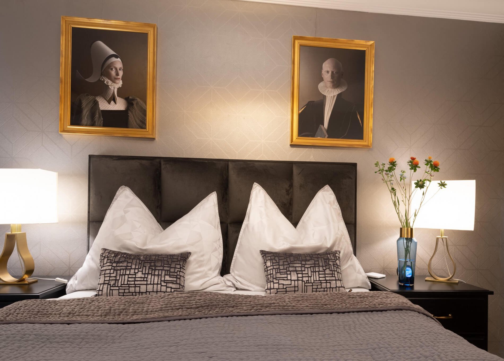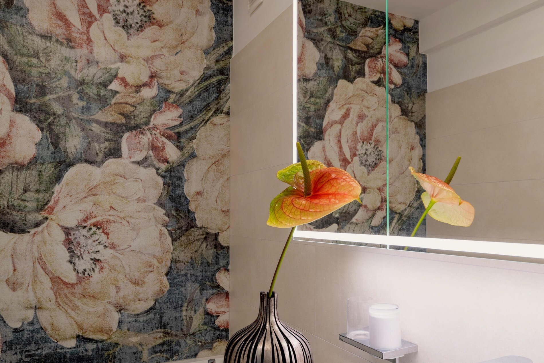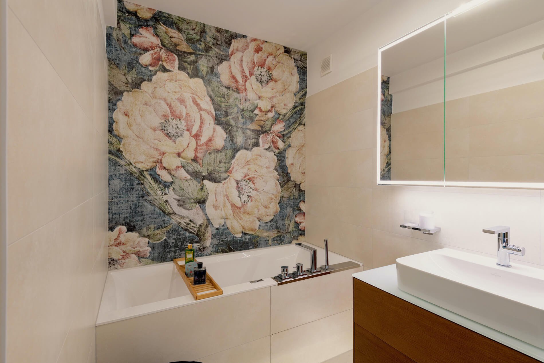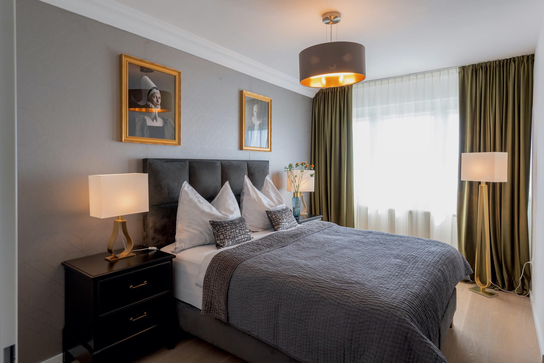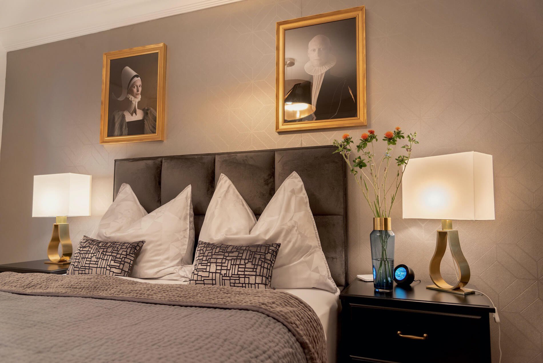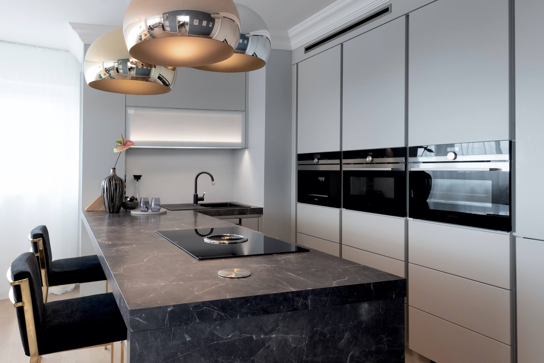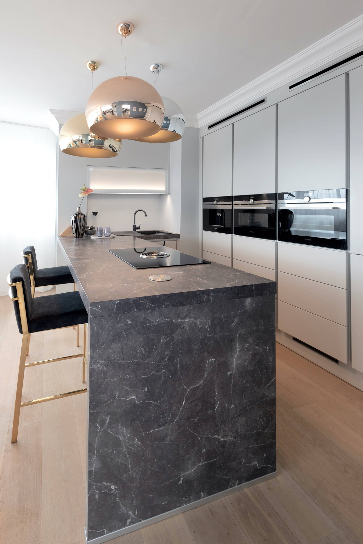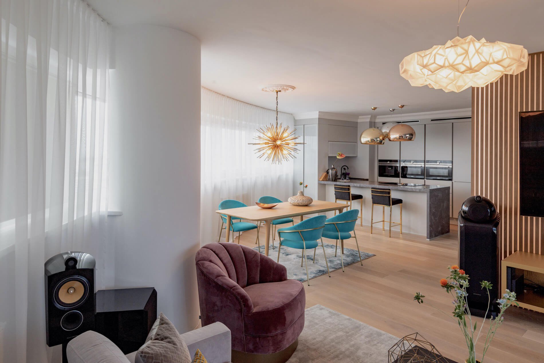29th Floor
Private Residency | VIennA
The project is located on the 29th floor of one of Vienna's tallest residential buildings.
The interior designers were responsible for the overall project, whereby the owner wanted a timelessly modern interior design within a very clear budget. The stylistically tasteful and ultimately quite original details resulted from the step-by-step implementation and some individual attributes.
The design of the living space itself and the layout of the apartment, as well as the owner's immediate expectations regarding living and the processes within it, called for a modern, timeless and thoroughly qualitative overall impression and stylistic coherence.
The style and content of the interior design, as well as the color scheme, emerged from a very fruitful joint communication process. The function, feelings and expectations of a new way of life in this environment were developed more and more concretely, ultimately resulting in a very homogeneous combination of furnishing details.
The interior designers do not impose any taste requirements - these result from a carefully prepared and always exemplary dialog, from which priorities, special functionality, passions and qualitative necessities emerge and become indispensable.
An essential part of the process was to fit the project into a feasible overall context in terms of budget. And this in turn required a high degree of discipline in terms of time implementation and organizational control over the project. All sides worked well together.
Let's talk about your project too.
We invite you to contact us to inquire about a project or to take advantage of our consulting services.

