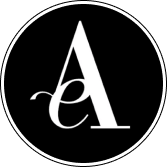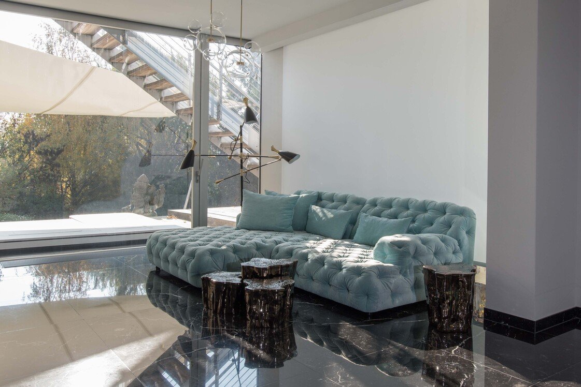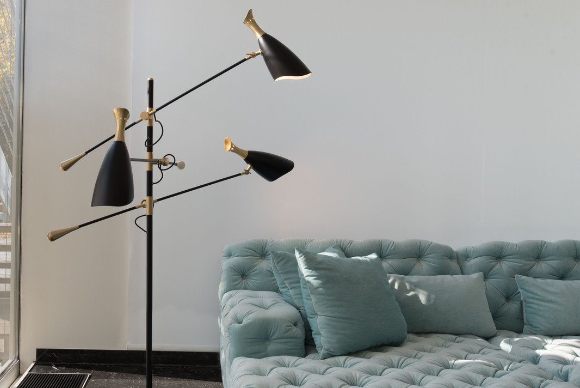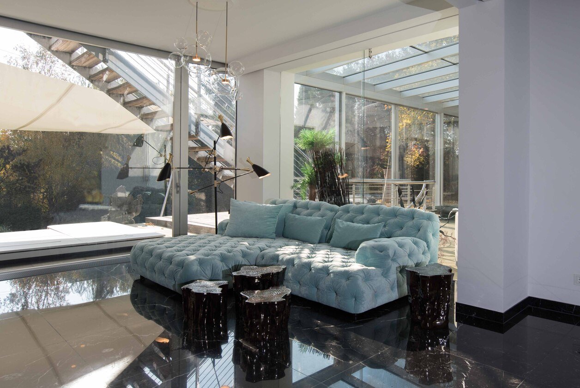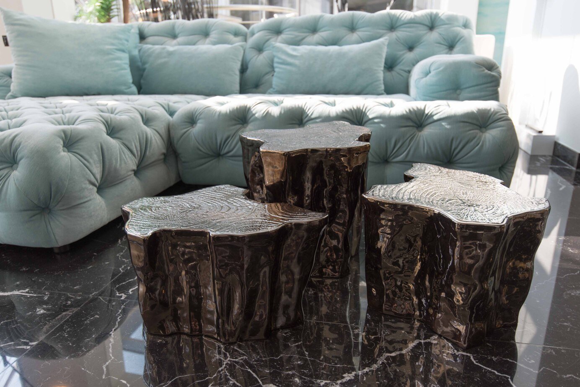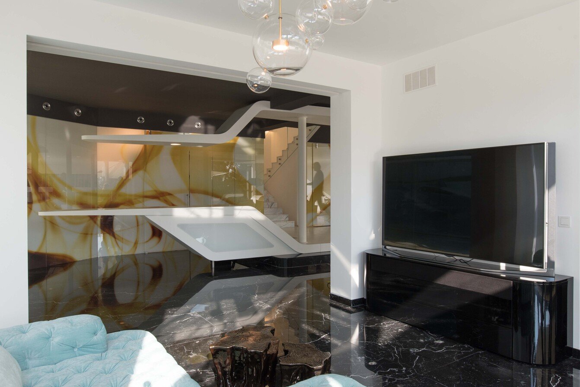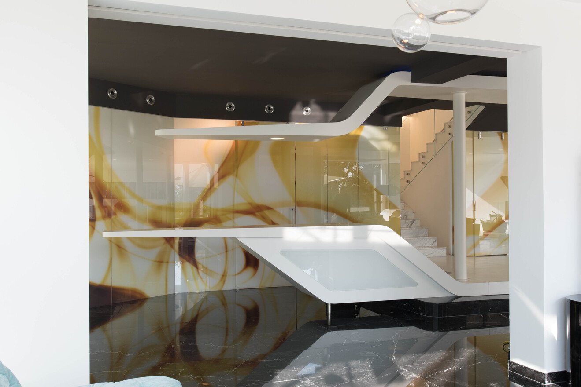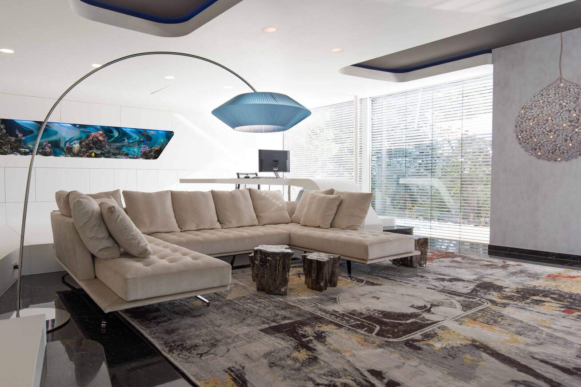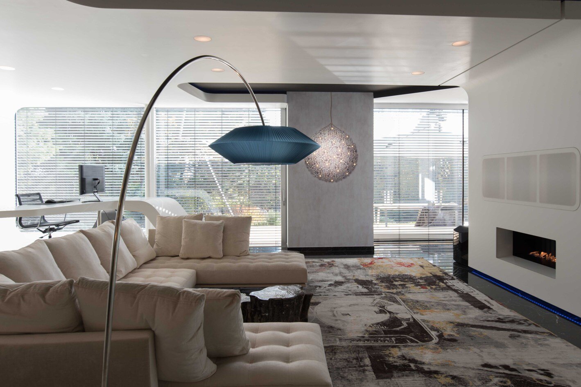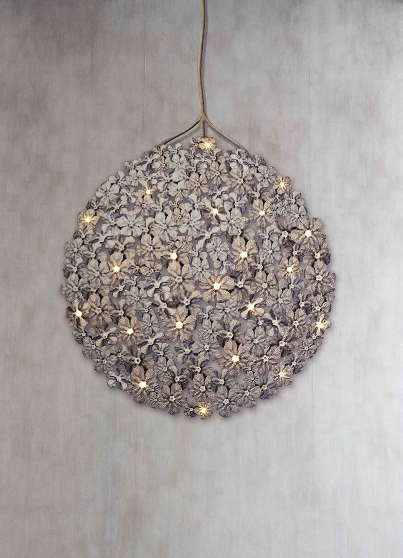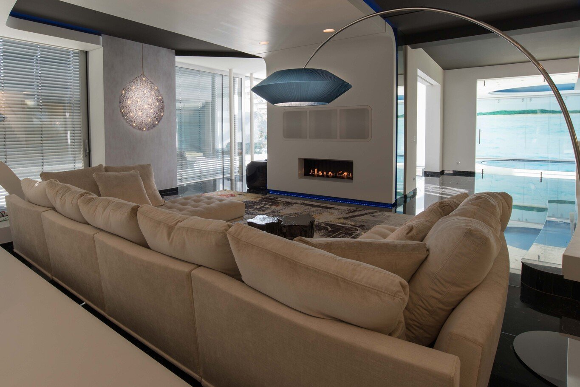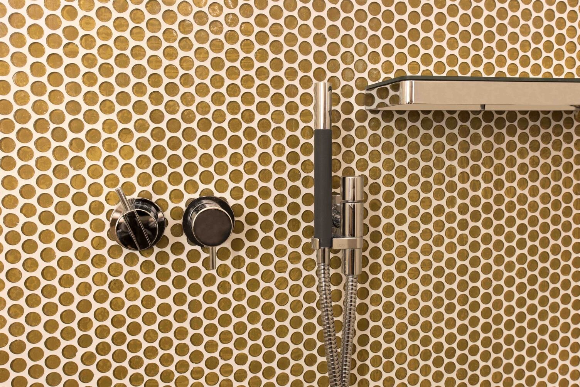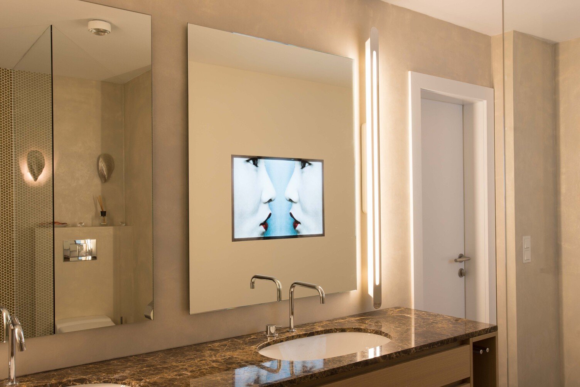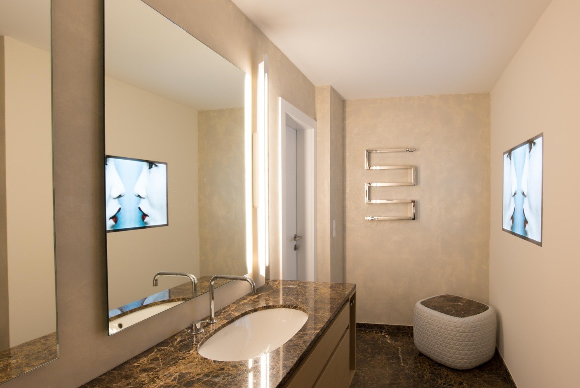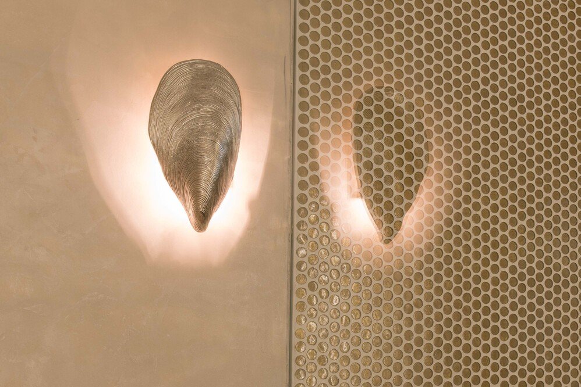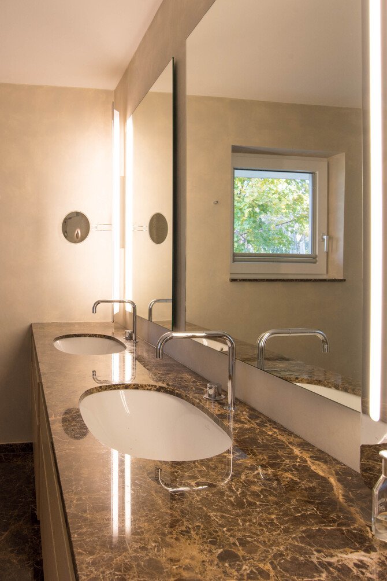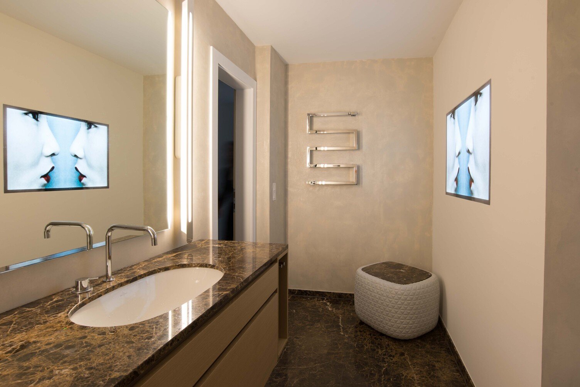Villa 1130
Private Residency | VIENNA
The villa is in a wonderful residential area of Vienna.
The interior designer was responsible for designing the first floor as a living and working area in addition to the existing specifications and the basic architectural work and impressions.
The interior design had the task of combining this area together with a guest bathroom in its special originality and according to the client's wishes individually and qualitatively.
In the last decade, architecture has become increasingly functional, clear and sober, emphasizing space and the spatial effect. A large part of our work as interior designers is to 'warm up' rooms and fill them with individuality and personality without compromising the interior design.
In this project, the emptiness and coolness of the first floor was no longer fulfilling for our client, despite the impressive room installations. The aim was to create a more homely atmosphere without jeopardizing the architectural concept of the house, the access to the garden and the expanse of the space.
The interior designer drew inspiration from existing color elements and translated them into furniture, objects and minimalist wall design. This even visually expanded the space and set accents that supported function as well as creativity and individuality. This also consolidated the framework of the interior design in the house.
The bathroom was also adapted to the surroundings in a functional, artistic and minimalist style.
Let's talk about your project too.
We invite you to contact us to inquire about a project or to take advantage of our consulting services.
