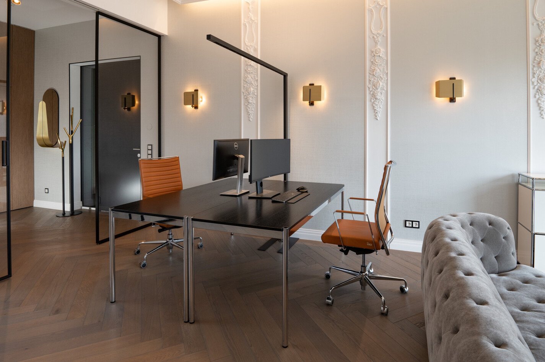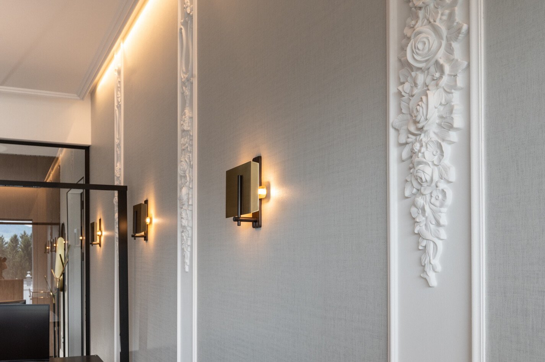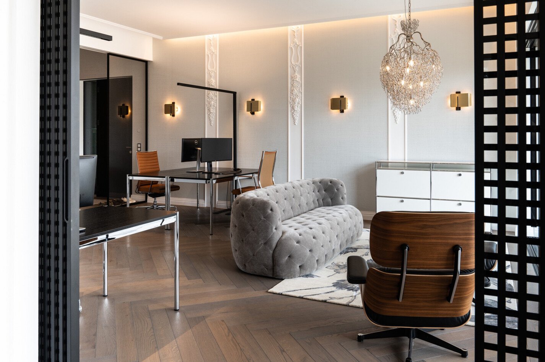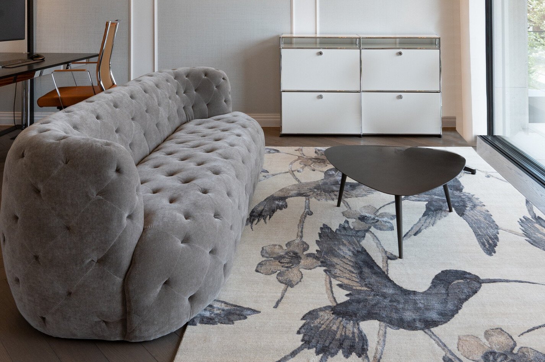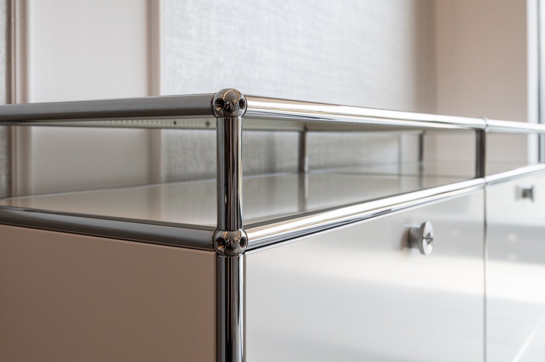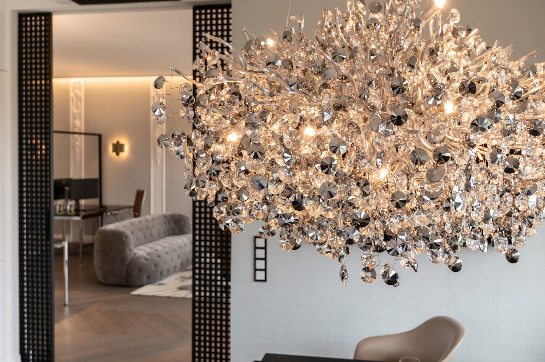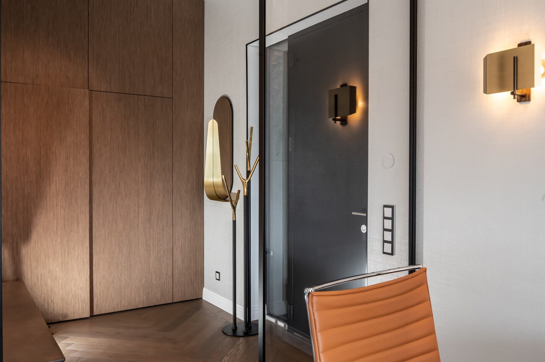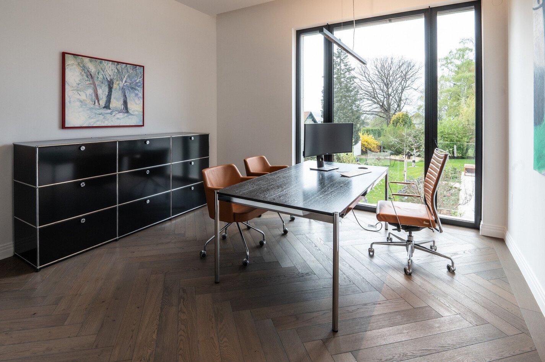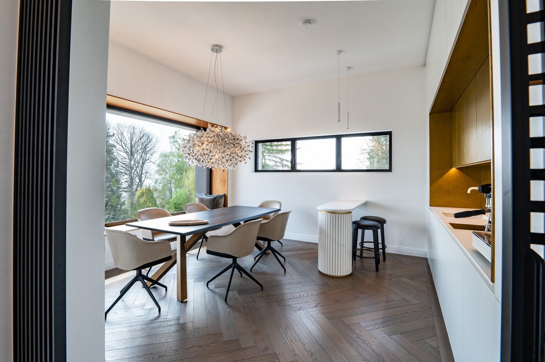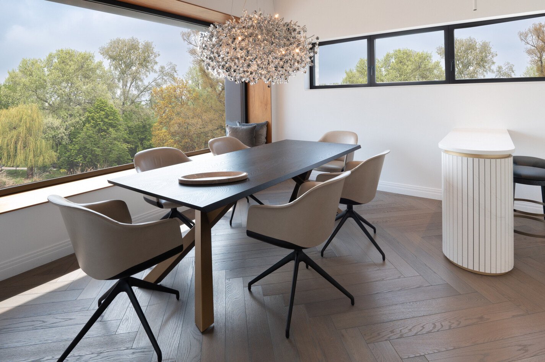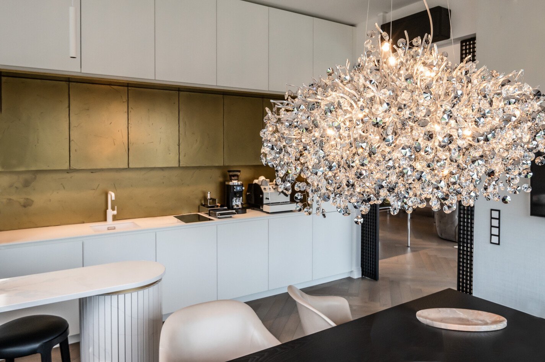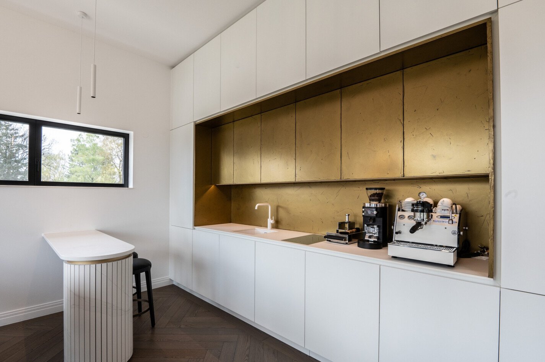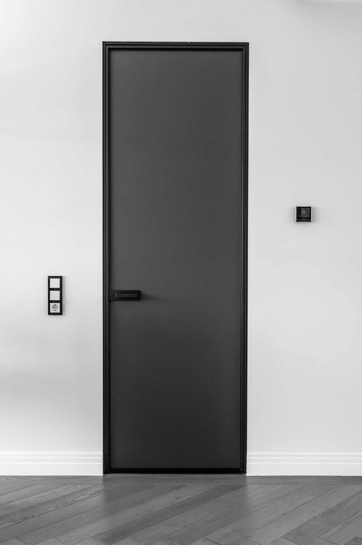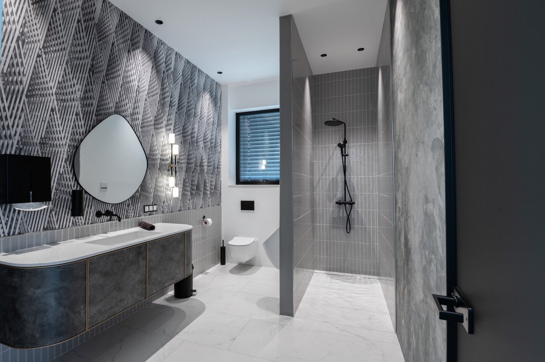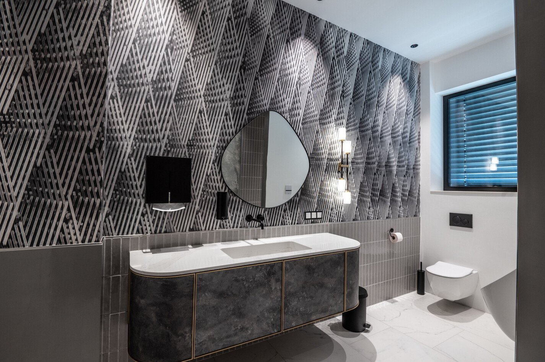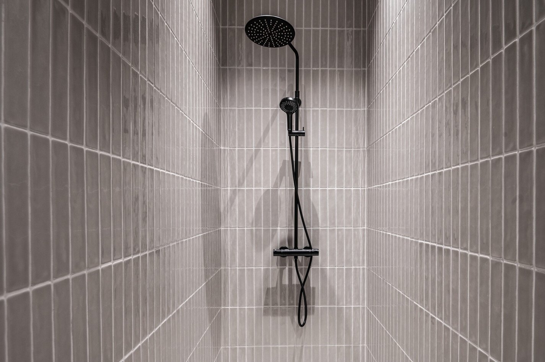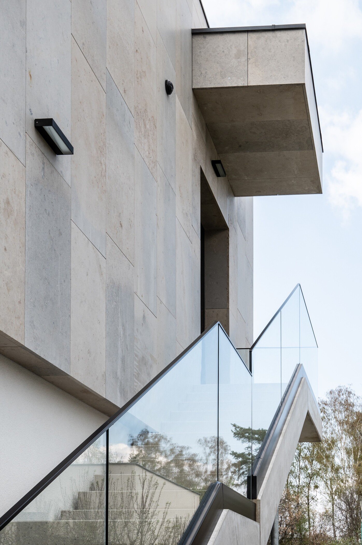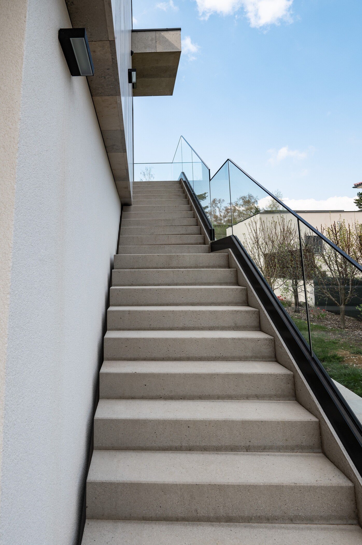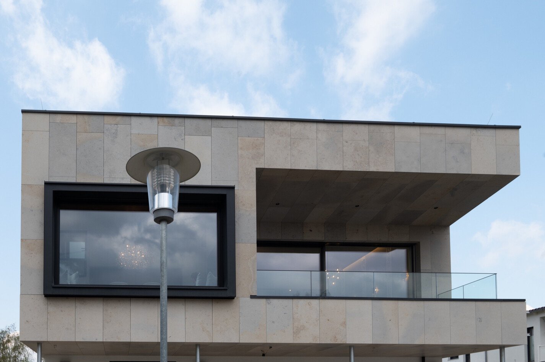IT Office Countryside
COMMMERCIAL | Lower Austria
Due to the existing architecture and condition, sloping roofs without dormers, the associated small usable area and the outdated building services/sanitary facilities, the most radical but efficient solution was chosen by the client after weighing up the options: To remove the entire top floor and rebuild it to the latest standards and sustainability criteria, making full use of the building class. A clear architecture was chosen, flooded with light and with a luxurious room height of 3.30m.
This forms the basis for an interior design in which the "office feeling" in the form of Work&Living sets new standards for its employees and customers.
The architecture and the interior design are in contrast to each other in that the structure of the floor was intended to leave a sober, functional office-like impression, while the interior design was intended to be cozy and comfortable in its own original style.
Within this, individual elements combine the practicality of architecture with the demands of a homely working environment.
The real surprise of the project was that a homely working environment found enormous intrinsic appeal among employees and customers. This transformed the demands of a professional environment into a world of living and working that can no longer be separated.
Let's talk about your project too.
We invite you to contact us to inquire about a project or to take advantage of our consulting services.


