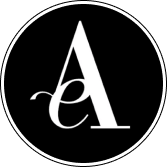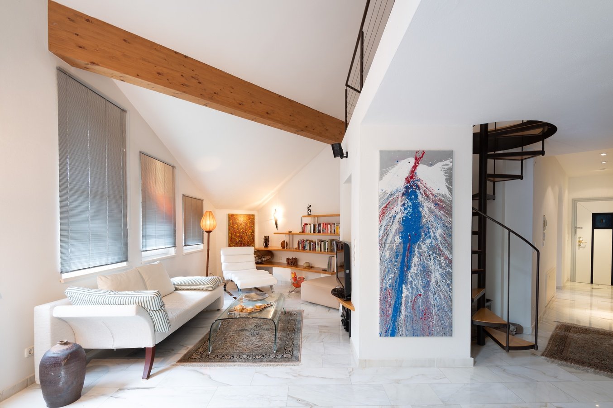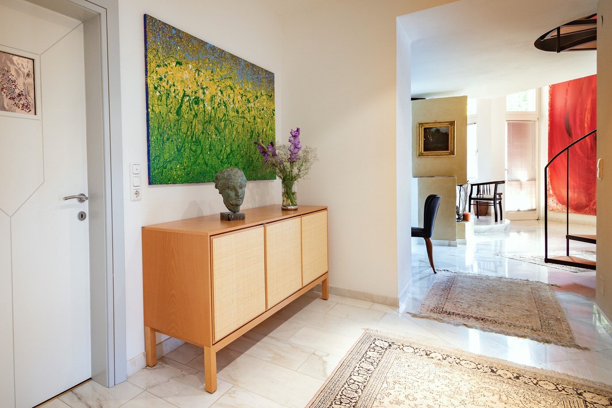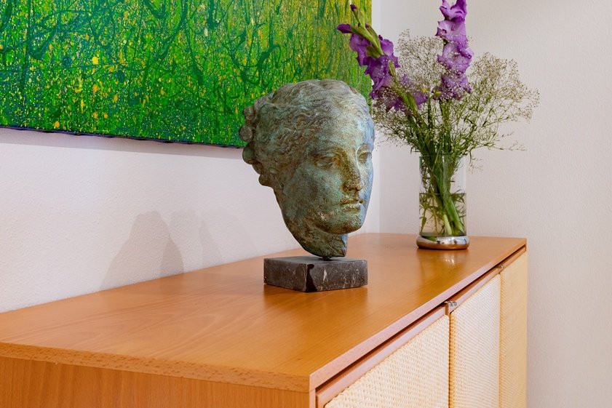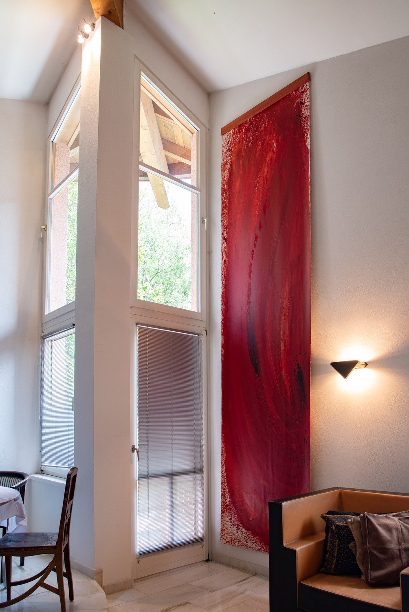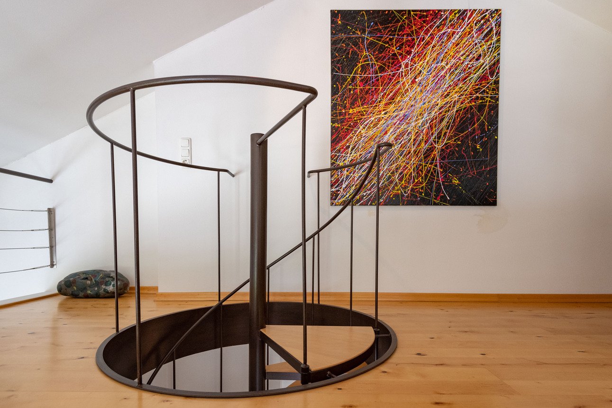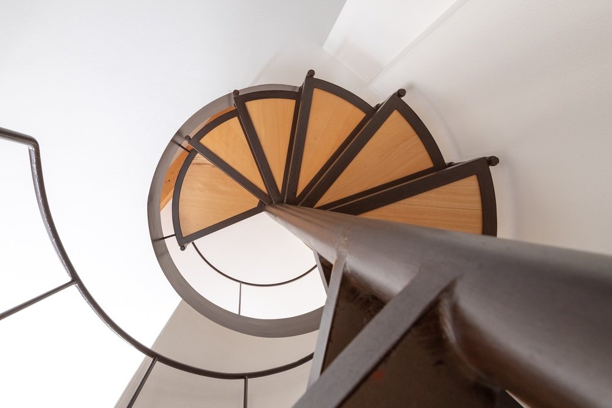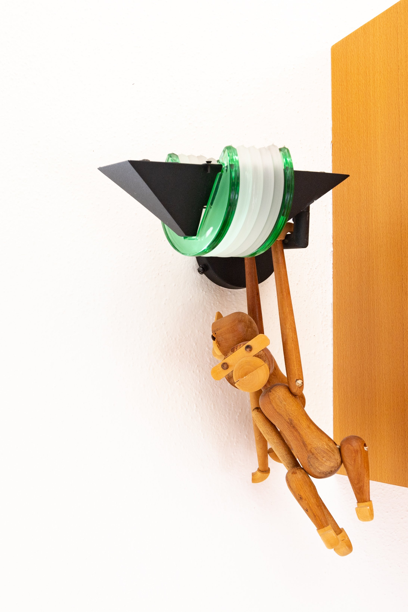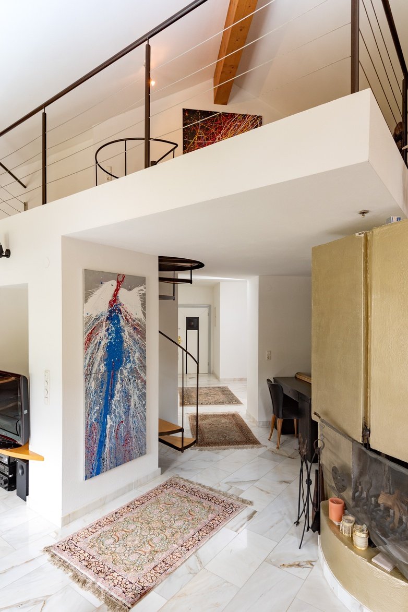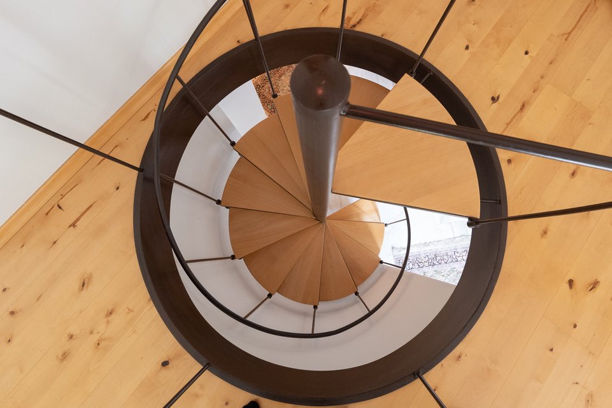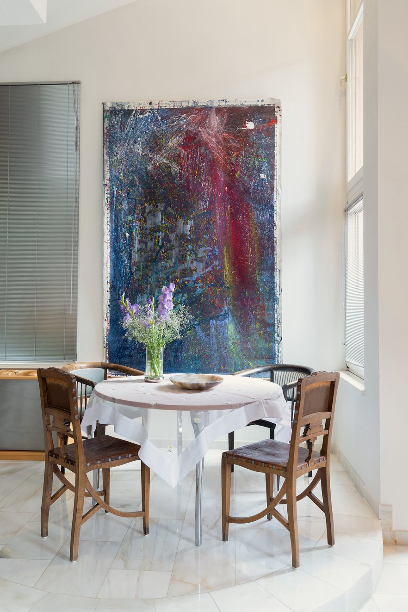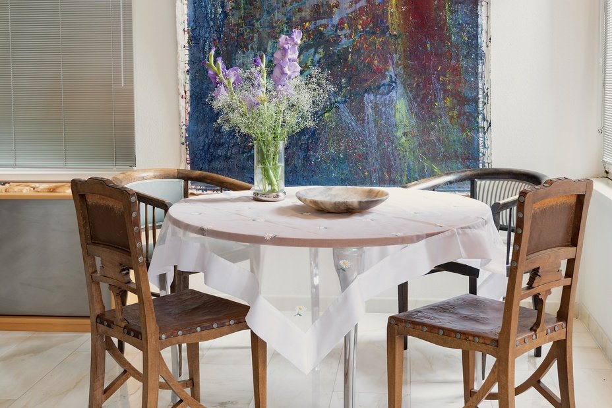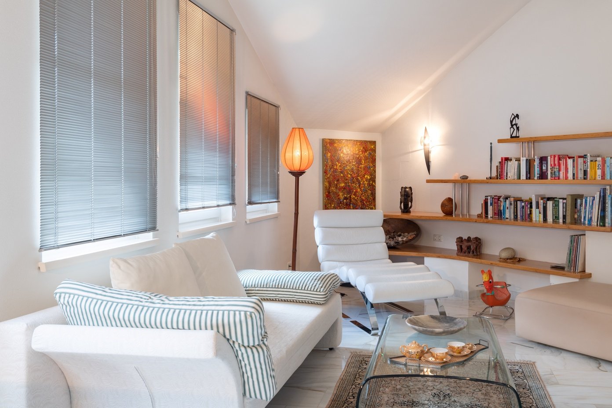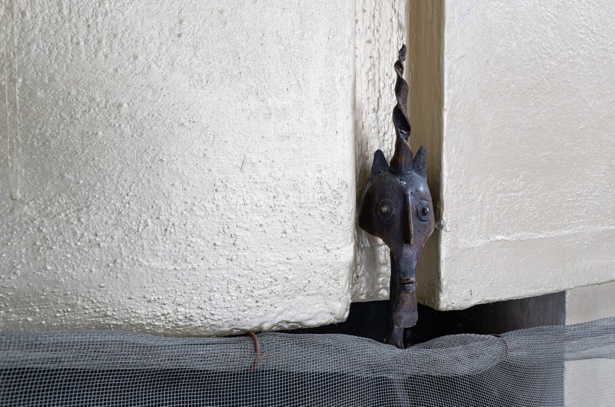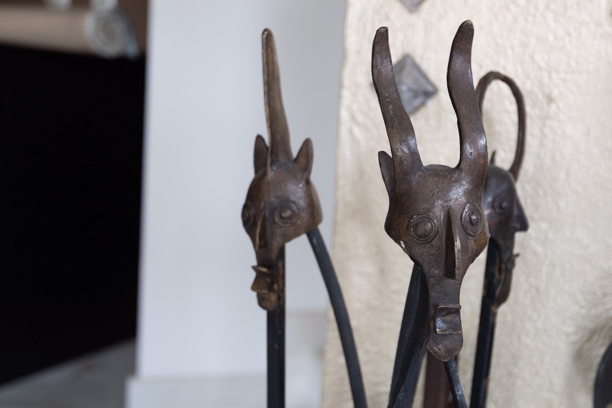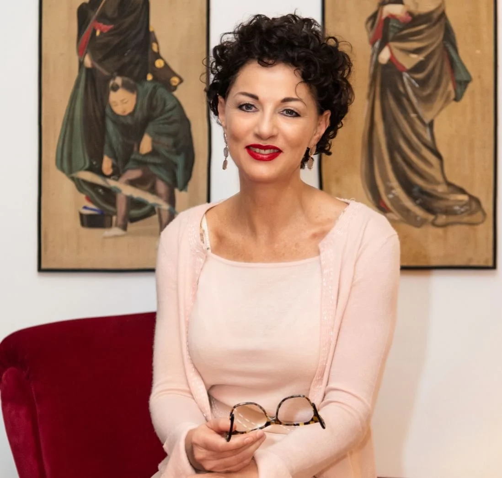Roof gallery Salzburg
Private Residency | SALZBURG
The top floor has a timeless artistic appeal in the style and content of its realized layout. Approx. 100 m2 of open floor space is connected to a gallery, which also includes an area for a home office. The kitchen, guest room, bedroom and ancillary rooms have been realized in the appropriate style.
The spatial concept of the top floor was to create an ensemble of original individual pieces, the tension between old and new and an individual arrangement of artistic works in good use of the room height.
Some of the pictures are large and wanted to be prominent. Their spatial arrangement should set them off well without being too obtrusive for the viewer.
The spiral staircase and fireplace leave a strong architectural impression in this world of an arrangement that cannot be assigned to a specific time period.
The top floor is a second home and a peaceful retreat for your owners, catering to their homely inclinations especially in the colder months, twilight and evening hours.
The interior designers have therefore given the contents of the room the importance that has helped to create a highly individual style.
Let's talk about your project too.
We invite you to contact us to inquire about a project or to take advantage of our consulting services.
