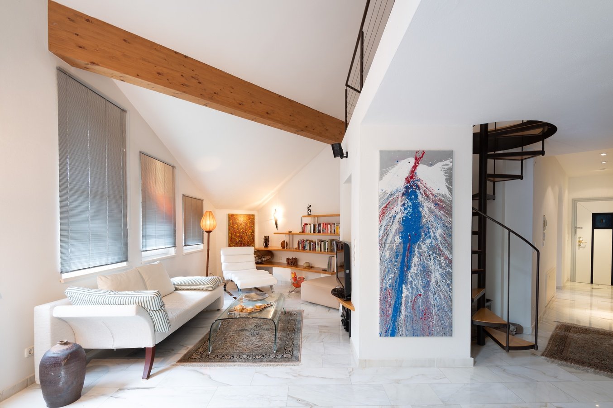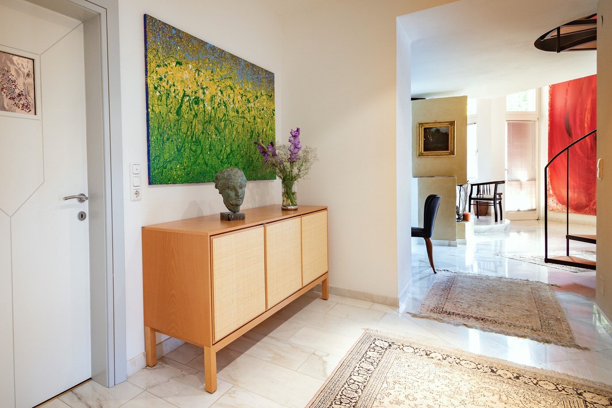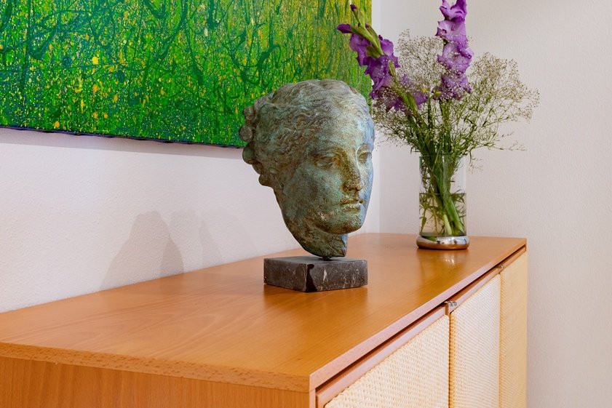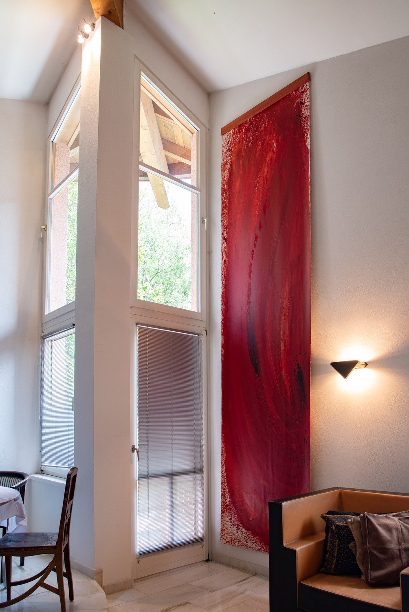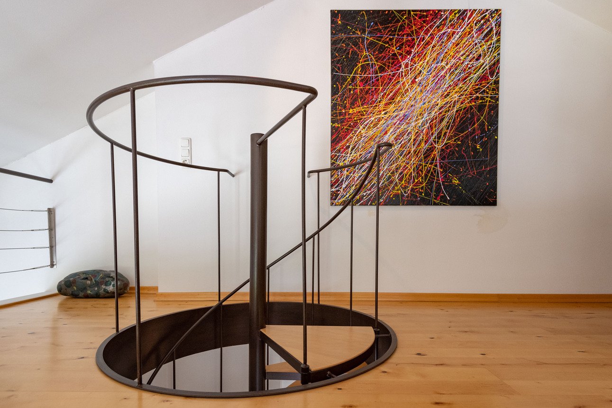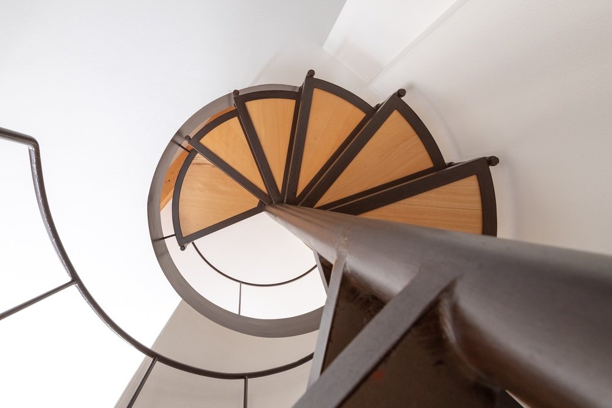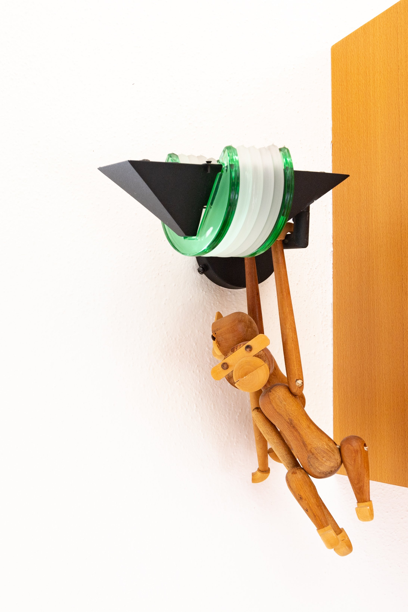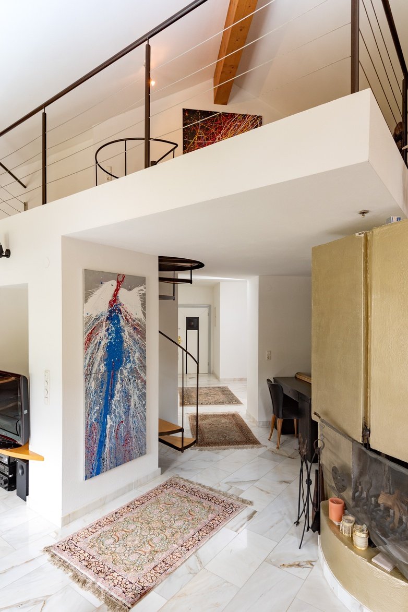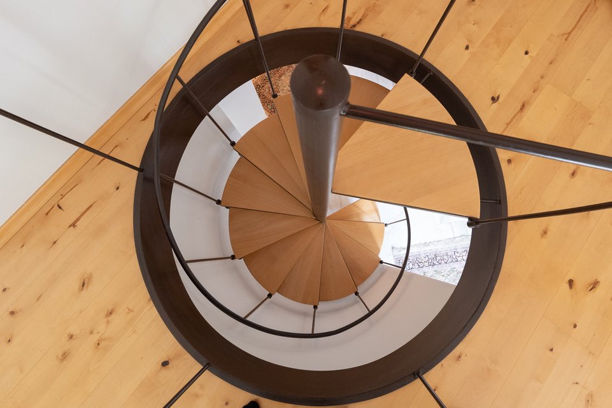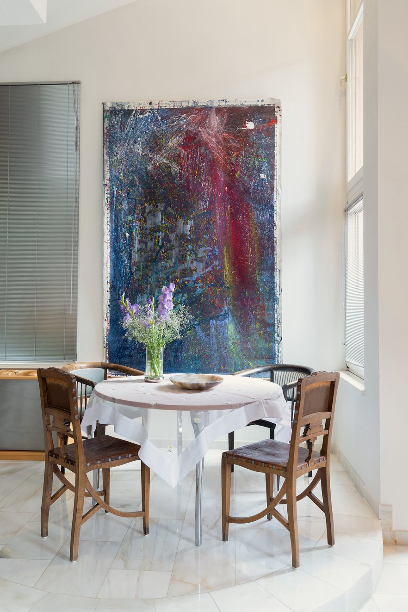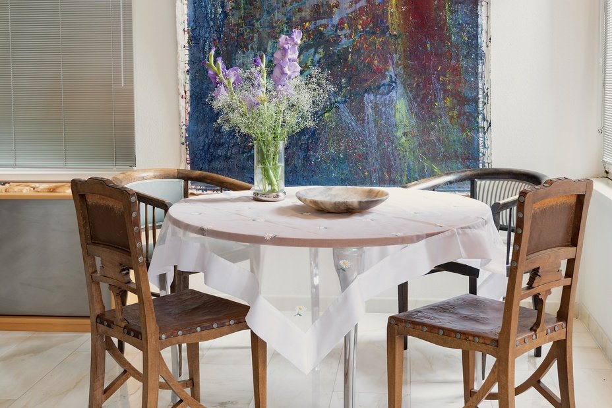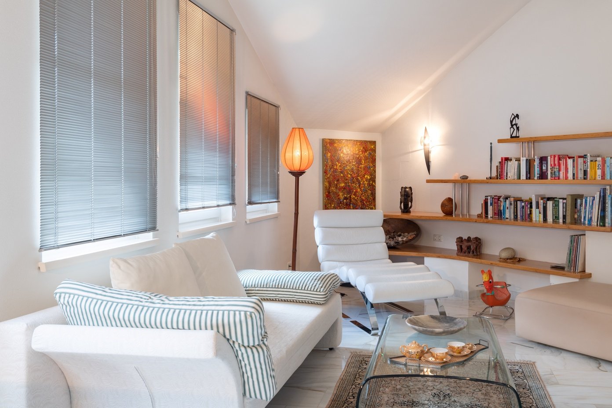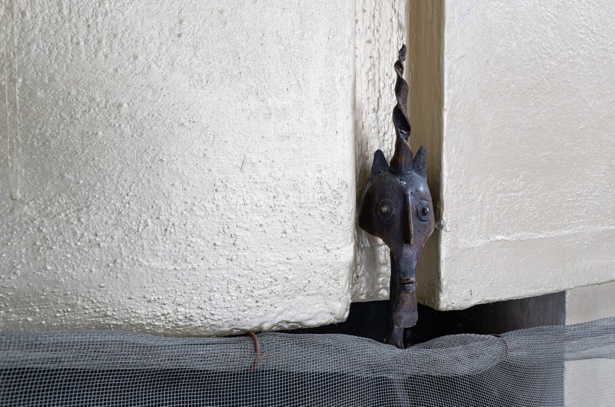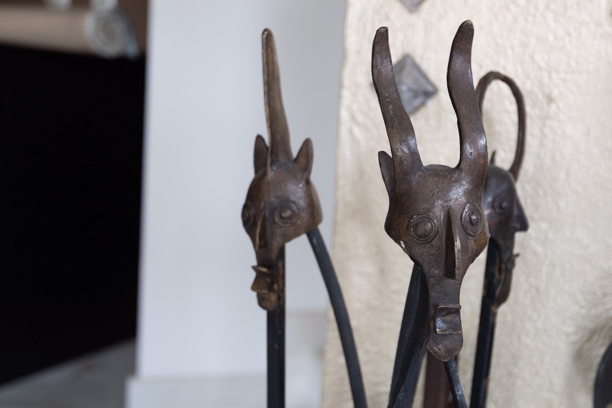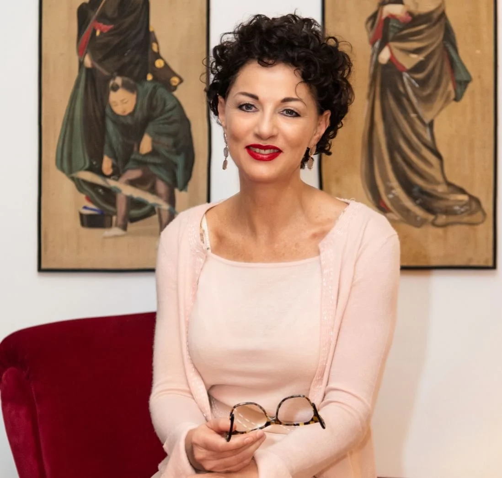Roof gallery Salzburg
Dachgalerie Salzburg - Interior design with artistic aspirations
This attic in Salzburg combines timeless aesthetics with personal style on approx. 150 m². Interior designer Elke Altenberger developed an open space concept with a gallery, home office and artistic living atmosphere. Tailor-made furnishing advice ensures harmonious transitions between art, function and living comfort.
Interior design & furnishing advice - Dachgalerie in Salzburg
In this stylish attic apartment in Salzburg, a spacious, light-flooded room with a gallery level has become a stage for contemporary interior design and individual living. Interior designer Elke Altenberger developed a concept that combines openness, artistic aspirations and functional elegance in a harmonious whole.
A finely balanced living area was created on around 100 m², in which large-scale works of art are harmoniously placed, but not dominantly staged. The architectural highlights - a sculptural spiral staircase and a striking fireplace - set striking visual accents and lend character to the open room structure.
The interior design deliberately takes into account the special wishes of the owners. White-painted walls, a light marble floor and a consistent lighting concept emphasize the lightness of the room. The interplay of custom-made furniture, atmospheric materials and artistic individual pieces characterize the atmosphere of this exclusive second home.
A stylish example of interior design & furnishing advice in Salzburg that creates space for individuality - architecturally well thought-out, aesthetically precise and with attention to detail.
Let's talk about your project too.
We invite you to contact us to inquire about a project or to take advantage of our consulting services.
